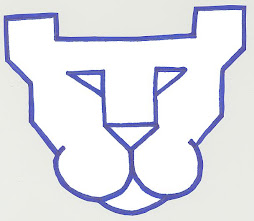We decided to build a shed in our backyard. We chose to make a 12'x16' workshop. We want to move some of the things out of our basement. Things that do not need be heated in the winter. We'll put things in there like camping gear, sports gear, etc. We want to keep a lot of the shed as open space. I have had many times in the winter where I need to do some work and it has been very cold and windy outside. It will be nice to have a place to get out of the wind.
We started by leveling the ground and creating a base out of 4x4 posts. On top of the 4x4s we build the floor frame out of 12 foot long 2x4s with a 16 foot 2x4 on each end.
We then used 3/4 inch tongue and groove particle board for the flooring. We staggered the seams for strength. I cut one piece of the flooring in half and put half of a full piece on each end. This made a floor that has no bounce at all.
The Seth and Carter helped with nailing down the floor. I drove some of the nails part way down and the boys finished driving them flush with the decking. Keenan mostly just held my spare hammer.
Once the deck was all finished, the boys thought that it was a good platform for riding their bikes.
Then it was time to build the walls. Keenan helped to hold things steady while I nailed the framing together.
We were able to get three of the walls built before night fall. We put up some braces to hold them in place.
Here we have all of the walls up, all four corners braced and three sided of the siding on. The boys still ride their bikes inside.
Here we have all the siding done and the door cut out. Eight foot walls.
Next we got the rafters all installed. I have had a lot of experience building walls. The floor is just a wall laid down. I have never built rafter before. I did a lot of research on the internet and got a pretty good understanding of how to calculate and cut the rafters. I was very happy. They turned out perfect. Then we put up bracing on the gable ends to nail the siding to.
We then got up the siding in the gable eaves attached. A piece of metal goes in the horizontal joints of the siding. You can buy special metal called Z metal. I felt it cost too much, so I made my own out of some drip edge. It worked great.
Here is a picture of the back of the shed. The Z metal I made turned out great.
With all the walls siding done, it was time to work on the roof. We decided to do a metal roof. All you need for metal is 1x4 running perpendicular to the rafters on 2 foot centers. We made our strapping out of old pallet wood. Free is always good.
We found this little basketball hoop at DI. It makes a perfect addition to the workshop. The boys love it.
You may have noticed that we did not install any windows. We decided to go with clear panels on the roof instead. We did white metal with every other panel being clear. This lets in plenty of light. I'm very pleased.
Here I am screwing down the last piece of metal. After the ridge cap was installed I had seven screws left over. That was a good guess on how many I needed.
Here is the ridge cap all installed and finished. I cut the end of the ridge cap and folded it down around the end to seal it off.
Here is a shot of the roof all complete. You can she how the white and the clear panels look together. It turned out exactly as I planned.



















2 comments:
Well done you guys!! Looks GREAT!!
Hey that looks good! It will be nice to not be out in the elements when it's cold.
Post a Comment