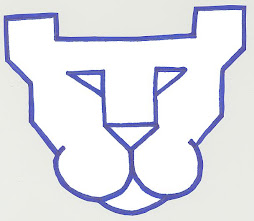Our front room did not have a light, so we took it upon ourselves to change that. The first thing that had to be done was to make the whole to put the switch box. It was a two switch box and we knocked out part of the cinder block in order to make room for a three switch box.
The wires here are for the old ones for the porch light and an outlet along the wall. We ran new wire to these areas and used this one to fish wires from the basement up to the box. The hole in the wall was just the right size for the wires. We hooked the new wire to the bottom of the old wire and pulled it through. The shoelace is so that the wire does not fall down in the wall, leaving us no way to pull up the new wires.
Our next step was cutting and fishing the wires from the light across the ceiling and down the wall. The first hole we cut was in the ceiling. Then we cut the hole in the wall. We needed to cut holes in order to drill a hole in the top plate, a 2X4, of the wall for the wire to pass through. There was one brace in the wall about five feet up. We used the thermostat hole to reach it and drill a hole in it. We were able to get away with only a few small holes. Thanks to me.
Thomas kept telling me that he needed to make more holes. He thought that he was running in to more support pieces running from stud to stud. This was not the case. I was helping one of the boys and came back to Thomas cutting with his sheet rock knife. I told him to stop. He had already cut about a foot, that was not needed. When he had tried to fish the wire he had run in to just to side stud. Luckily I got in there before it became a hole.
It ended up being a full day project but it was great to finally have a light in the front room. When we turned it on, both Seth and Carter cheered and shouted for joy.
We now have some small holes to patch and it will all be complete. The front room's electrical is all finished. On to the next room.







2 comments:
Work work work!!! It looks good!!!
How great that you can do all that yourself. Looks great!
Post a Comment